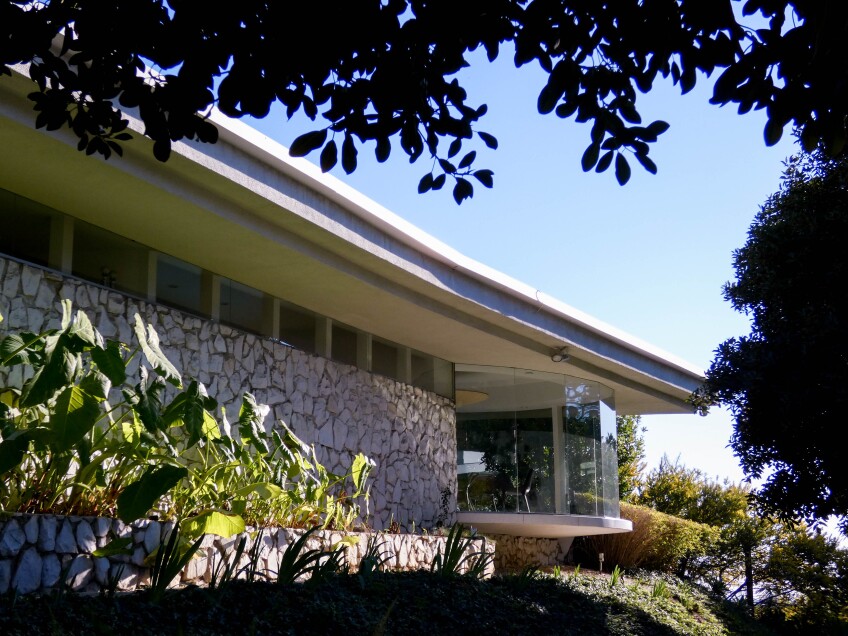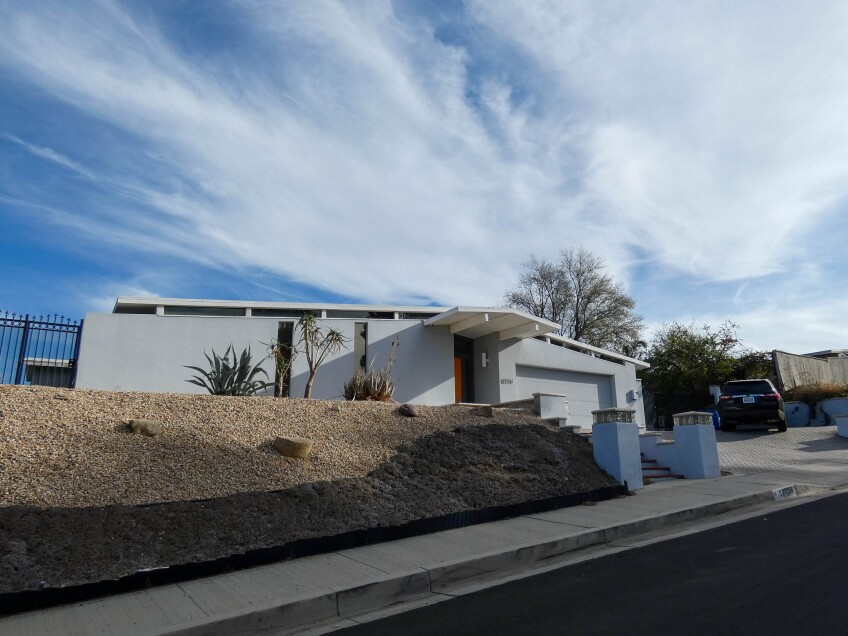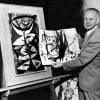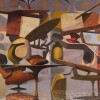Must-See Modernist Architecture Destinations in L.A.

Every February, architecture fans and interior design enthusiasts travel from all over to descend upon Palm Springs for its annual Modernism Week — which has actually outgrown its name and now spans two weeks in winter and a "Fall Preview" weekend every October.
But you don't have to bear the freeway traffic or brave the crowds in Palm Springs to experience the chicness and sophistication of the Modernist aesthetic. You can find the same kind of world-class mid-century-ism right in Los Angeles — and not just as individual houses standing stoic in their isolation.
In fact, there are clusters of mid-century modernism to behold in L.A. — as well as examples from even earlier in the 20th century, by some of the best forebearers in modern architecture.
Even better, you can view them all year long — even the ones that offer interior tours.
So, if you aspire to be an MCM afficionado — but can't quite bear the thought of making the haul to the low desert — here are six amazing modernist architecture destinations you can visit right now in the L.A. area.
1. Stahl House, Los Angeles

Among all the houses included in the Case Study program that ran from 1945 to 1966, Case Study House #22 (a.k.a. the Stahl House) is the most accessible to the general public. Located in the Hollywood Hills above Chateau Marmont and just west of Laurel Canyon, the Stahl House is architect Pierre Koenig's entry into the program, which was designed as a kind of experiment in residential architecture — and, in retrospect, represents perhaps the greatest confluence of modernist architects ever.
Each of the Case Study houses that saw completion (and not all did) were considered model homes — exemplary of the type of housing that was possible during the boom that began as WWII soldiers started returning home from the war and the U.S. entered a period of prosperity. Most of them were built in Los Angeles or just outside of it (like in Thousand Oaks), though there was one as far as Phoenix. The Stahl House is one of the most centrally located L.A. ones — and was described upon its completion in 1960 as offering a "happy combination of site, soil, height and location."
Originally built for client C.H. "Buck" Stahl and his wife Carlotta, the 2,300-square-foot house has remained in the Stahl family, which thankfully provides access during afternoon, sunset and evening tours. To experience those uninterrupted vistas yourself — from inside and out, thanks to huge plate glass walls — and marvel at how the house is cantilevered on a sheer cliff, perhaps even reenacting one of the famous Julius Shulman photos of the house and even sitting on the furniture, you can make a reservation online.
Stahl House tours are handicap accessible and may be booked as far out as three months in advance for attendees age 10 and up.
2. Trousdale Estates, Beverly Hills

The Los Angeles area actually has strong ties to the Modernist housing tracts of Palm Springs, thanks to Paul Trousdale — who bought 410 acres of the former Doheny Ranch in present-day Beverly Hills in 1954 to create an exclusive colony of single-story estates by some of the top modern architects of the time. (By then, Trousdale had already created the Tahquitz River Estates development in Palm Springs in 1947.) Its exclusivity and prime location attracted such celebrities as Groucho Marx, Elvis Presley, and Dinah Shore — all of whom famously also resided in midcentury modern homes in Palm Springs.
Today, more than 500 original homes (of at least 3,000 square feet) remain in a single enclave, still known as Trousdale Estates (pronounced "Troosdale") — featuring masterful architectural works by modernists like Paul R. Williams, A. Quincy Jones, Cliff May, Edward Fickett, and more. Author Steven M. Price calls it "a concentration of A-list residential work unmatched anywhere else in the city" in his book "Trousdale Estates: Midcentury to Modern in Beverly Hills." At the time, acquiring a lot and hiring one of those architects to build upon it meant you'd really "made it."

There are two main thoroughfares through Trousdale Estates (with a couple of side streets in between): The main stone gateway to Trousdale Estates is located at North Hillcrest Road at Doheny Road, or you can enter by the Greystone Estate gatehouse at Loma Vista Drive and Doheny Road. It's a beautiful neighborhood for a drive — or a walk, if you can handle the hills and the lack of sidewalks. (Perhaps get a ride to the top and walk downhill, if you're interested in taking your time on foot.) If you're driving, be aware of parking restrictions on Red Flag Warning days — and be sure to turn your wheels towards the curb (to the right downhill, and to the left uphill).
Be respectful of private property, and don't disturb the residents!
3. Balboa Highlands, Granada Hills






Early Spanish missionaries referred to the North San Fernando Valley's rolling hills as "La Encantada Cuestas," or the "Enchanted Hills." Today, we know that North Valley community as Granada Hills — which became a vibrant Los Angeles suburb once the freeways arrived in the mid-20th century. It's also home to the Valley's first post-World War II neighborhood to be designated a historic district: Balboa Highlands, located along Jimeno Avenue, one block west of Balboa Boulevard, as well as Lisette Street and Nanette Street. It became a Historic Preservation Overlay Zone (HPOZ) in 2010.
The creation of developer Joseph Eichler (his only such development in L.A. County), by 1963 it was accessible by no fewer than four freeways — and by 1964, it had given rise to over 100 ranch/contemporary ranch-style homes. Plans by noted modernist architects A. Quincy Jones, Frederick Emmons, and Claude Oakland offered sophistication at a time when mass-produced homes were a bit more cookie-cutter (and boring). It was also the only such housing tract outside of Pacoima with a developer-backed policy of opening it up to all homebuyers regardless of color or religion — in a time when racially intolerant housing practices had continued even after the Supreme Court struck down racial covenants in 1948.
There are four types of architectural models found in Balboa Highlands: A-frames (designed by Jones & Emmons, Associates), slant-roofed (designed by Oakland, with Jones & Emmons, Associates), and flat-roofed (designed by Oakland). For an additional price, owners could customize their new homes — but they all started out with certain commonalities, like simple façades, a warm, earth-tone color palette (or gray), either a one- or two-car garage (or a covered carport), concrete retaining walls, central atriums, and forced-air heating and air conditioning.
Be respectful of private property, and don't disturb the residents!
4. Gregory Ain Mar Vista Tract, Mar Vista

The City of Los Angeles adopted its first modern (a.k.a. post-World War II) historic district in 2003: the Gregory Ain Mar Vista Tract, located on the westside of Los Angeles near the borders of Santa Monica, Venice, Marina del Rey, and the Palms neighborhood. Originally subdivided in 1946, this housing tract was designed by Los Angeles-based modernist architect Gregory Ain in collaboration with Joseph Johnson and Alfred Day. Ain — considered a significant "second generation" modernist architect — taught architecture at USC for several years after World War II.
These Post-War homes, constructed in 1947-8, were made possible because of investment from the Fair Housing Administration, a federal program devoted to promoting home ownership and addressing the need for affordable housing as the defense and aircraft industries continued to grow and draw more employees to the area. The concept was to bring good design to those households making only modest incomes — and according to the city's Preservation Plan for the Mar Vista Tract HPOZ, Ain was considered "the first architect to design a house that did not contemplate servants."
Out of the 100 parcels that were initially planned on the 60-acre site, only 52 of them were actually developed, where one-story, single-family homes (primarily in the modern Post & Beam style) were built and priced at around $12,000 apiece. Ain originally designed it as a "community in a park" — one that would foster community interaction as interior spaces were opened up and the outdoors were brought inside. They were eventually branded as fancy-sounding "Modernique" homes, whose space was adaptable to changing needs (and perhaps growing families), as sliding partitions could divide up a one-bedroom home into a three-bedroom layout.
The Mar Vista Tract is bordered by Beethoven Street, Palms Boulevard, Marco Place, and Meier Street. You can walk its entirety in under 1 mile (with some backtracking to hit the side streets). The original model house for the housing tract — and the first home to be remodeled upon its historic designation — still stands at 3508 Moore Street.
Be respectful of private property, and don't disturb the residents!
5. Schindler House, West Hollywood

There are three different Rudolph Schindler-designed structures in the Los Angeles area that you can explore thanks to The MAK Center for Art and Architecture — including the Mackey Apartments in Mid City and the Fitzpatrick-Leland House in Laurel Canyon. But why not start on Kings Road in West Hollywood, where Schindler himself lived and worked for 30 years (until his death)?
Schindler's house and studio (now known simply as the Schindler House and the MAK Center headquarters) was built in 1922 — making it an example of early modern architecture. It was conceived as an experiment in communal living, where two couples (four individuals) were meant to cohabit. Schindler and his wife Pauline initially teamed up with Clyde Chace (who also served as the house's builder) and his wife Marian — but then later lived at the "King's Road House" with Schindler's friend and rival, architect Richard Neutra and his wife Dione.

Like many of the modernist homes that were built in the decades that followed, the single-story, 2,400-square-foot Schindler House seamlessly integrates the inside with the outside, letting plenty of light in, and giving a generous view of the outdoors. To see how "ahead of its time" it really was — some calling it the "birthplace of Southern California modernism" — purchase an advance ticket online for open hours Wednesdays through Sundays (except holidays), 11 a.m. to 6 p.m.
Visit the MAK Center website for scheduled closures for exhibition installations and observed holidays.
6. Neutra VDL House II, Silver Lake

The VDL II Studio & Residences that stands today on Silver Lake Boulevard across from the Silver Lake Reservoir is named the second one because it actually replaced Richard Neutra's circa 1932 original, which burned down in 1963. With the help of Neutra's son Dion, a new-and-improved (and decidedly more "mid-century") version was able to rise from the ashes in 1968.
You can admire its exterior from the sidewalk — but to see the interior's floating stairs to the sky, glass walls, and even a tiny elevator, take one of the 30-minute tours offered by architecture student docents from Cal Poly Pomona, which inherited the house in 1990. You can make an advance reservation for one of the tours, which are offered Saturdays from 11 a.m. to 3 p.m.
This article was updated on Feb. 14, 2023 with the most currently available information.




